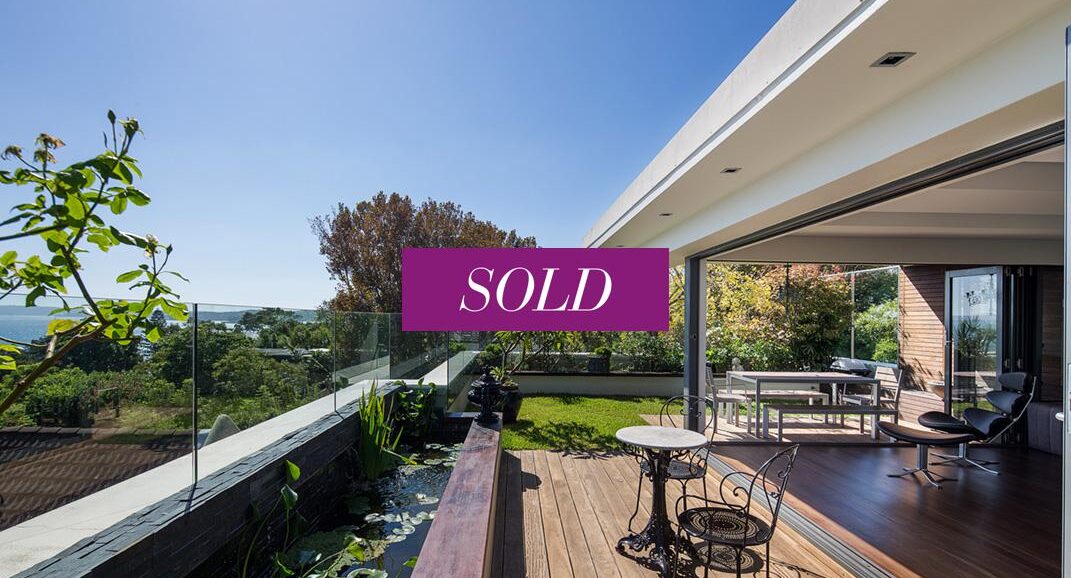STANDOUT
back to listings5/82 Darling Point Road, DARLING POINT
“Apartment living reimagined. This is a class act” – Alison Coopes
This 4brdm penthouse has consummate style. Of course, it’s blessed by its location on the fingernail tip of Darling Point – it has 220ÃÒâ€Ã ¡Ãĉ€Å¡Ãâ€Ã¡ of harbour views. Even the kitchen has them.
But its liveability and its beauty come from design decisions. Its gorgeous juxtapositions: old & avant-garde, stone & marble, polished Blackbutt and wide raw wood decking beams. Its distinctive finishes and clever spaces. Its whole floor master with terraces, a fish pond and (real) grass lawn.
Banks of glass line living and dining spaces to give sweeping views of Sydney Harbour.
Stylish features – some classic, some quirky – give magazine chic.
An aluminum spirit fireplace sits within an elegant stone bank.
The kitchen features Caesar Stone work benches, gas stovetop and built-in steamer, glass splash-backs with frosted glass cabinetry and set off the kitchen direct access to the garage via a private use lift.
The second bedroom with book-ended marble ensuite and walk-in wardrobe and Juliet balcony is the original master.
The home office has magnificent harbour views
The new master with vast stone ensuite, sibling walk-in wardobes is simply remarkable. Adjoining it is a skyroom for relaxing or entertaining – with a kitchenette, an outdoor courtyard for dining beside the lawn and a timber terrace lined with a decorative fishpond. Inside and out merge when its two walls of bi-fold glass doors are retracted. Its views capture 220° of the Harbour, the Bridge and Sydney skyline. Double lock-up garage. Three zone air-con. Inbuilt sound.
DARLING POINT
Contact Alison Coopesalison@alisoncoopes.com
