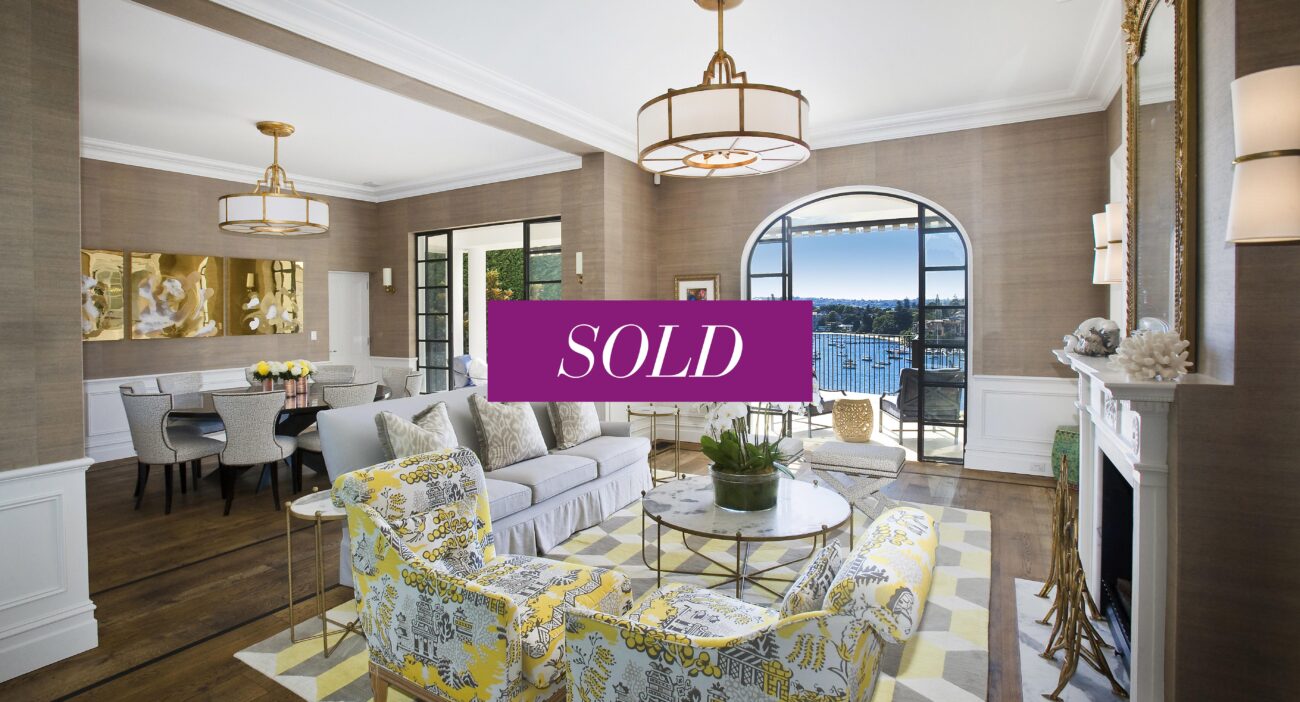A NEW HIGH FOR EXCELLENCE
back to listings9 Eastbourne Road, DARLING POINT
“Inventive, exquisite, 1st class” – Alison Coopes
Perfection is in the details in this 5bdrm Luigi Rosselli triumph, now a striking fusion of its Arts and Crafts roots and avant-garde inspirations. Its grand foyer includes a glass ceiling feature & the sculptural spiral staircase that connects its floors. A b&w marble-floored piano room adds its elegance to the open plan, formal & informal living and dining spaces. A magnificently appointed kitchen adds family warmth. An entire glass frontage connects these with the terrace that looks across Double Bay and the Harbour beyond.
•Cover story in Belle May 2018 edition
•Exceptional design features: Lively fabric wallpapers, textured carpets, decorative matte wood floors, wall dado panels, magnificent marble bathrooms with tessellated tile flooring.
•Impressive north-east facing Harbour views from almost every major room.
• Three bedrooms share Harbour views and open to the sun-blessed terrace that wraps around the front of the upper floor. Master includes dressing room and ensuite.
•Fourth bedroom features a glorious Arts and Crafts bay window and ensuite.
•Whole floor attic/kids’ retreat/guest room includes a two magnificent circular feature windows and cathedral ceiling.
•Children’s playroom includes w/c and separate store room for toys.
•Laundry room and butler’s pantry includes double washing machine and dryer, double porcelain caterer’s sink, fridge and temperature controlled wine room for 3000 bottles.
•Perrin and Rowe tapware, Carrara marble tiles and custom joinery in all bathrooms. Lacanche double oven from France takes pride of place in the kitchen. And in the formal living room and 2nd bedroom, original fireplaces.
•Private study and gym. Solar-heated pool. William Dangar designed garden.
•Back to base perimeter alarm and reverse-cycle air conditioning. Double LUG with internal access
DARLING POINT
Contact Alison Coopesalison@alisoncoopes.com
